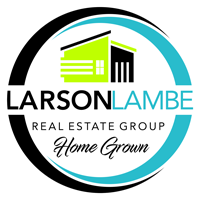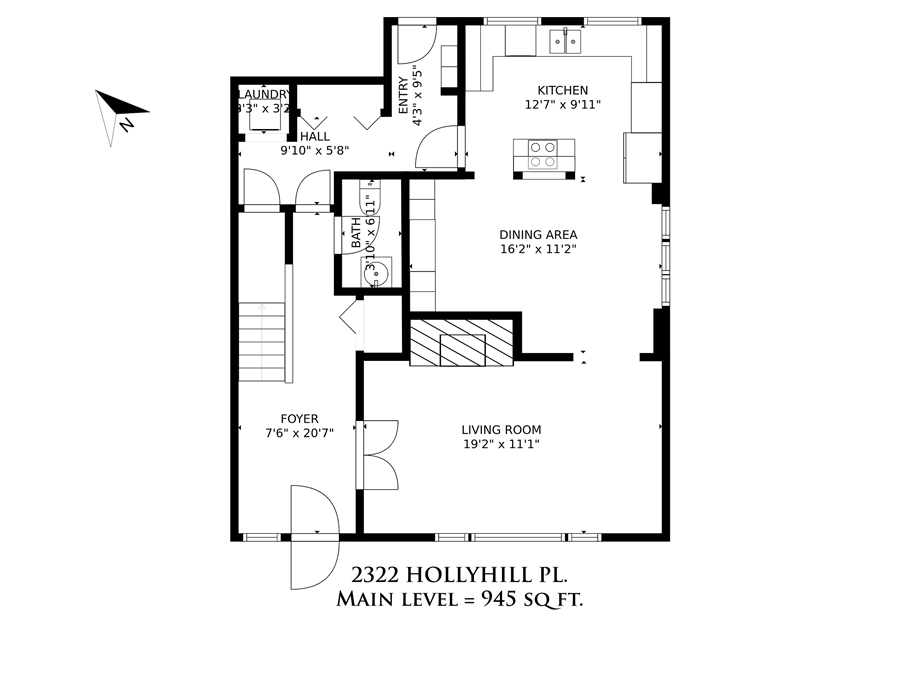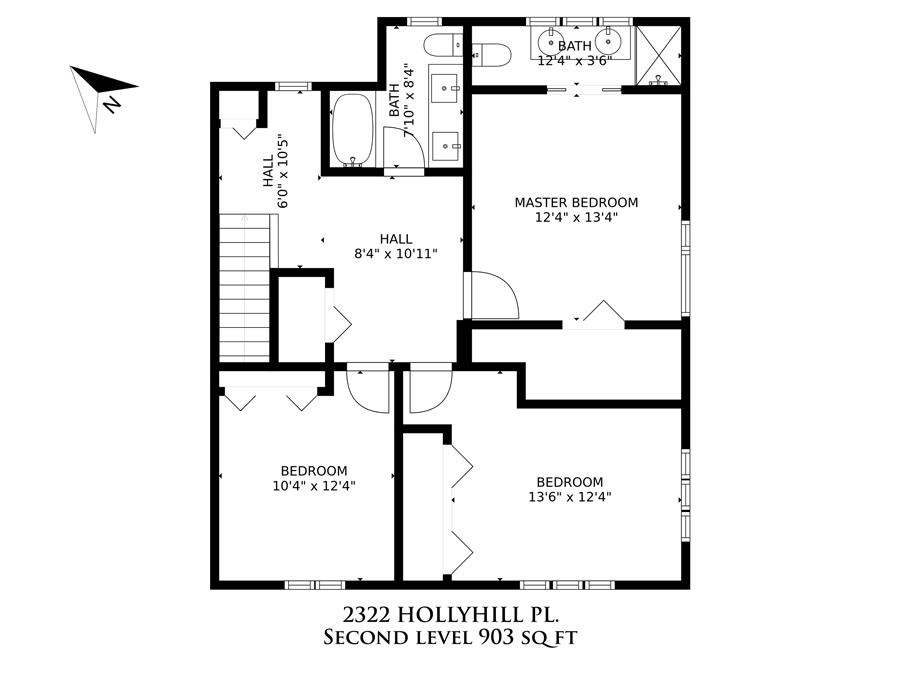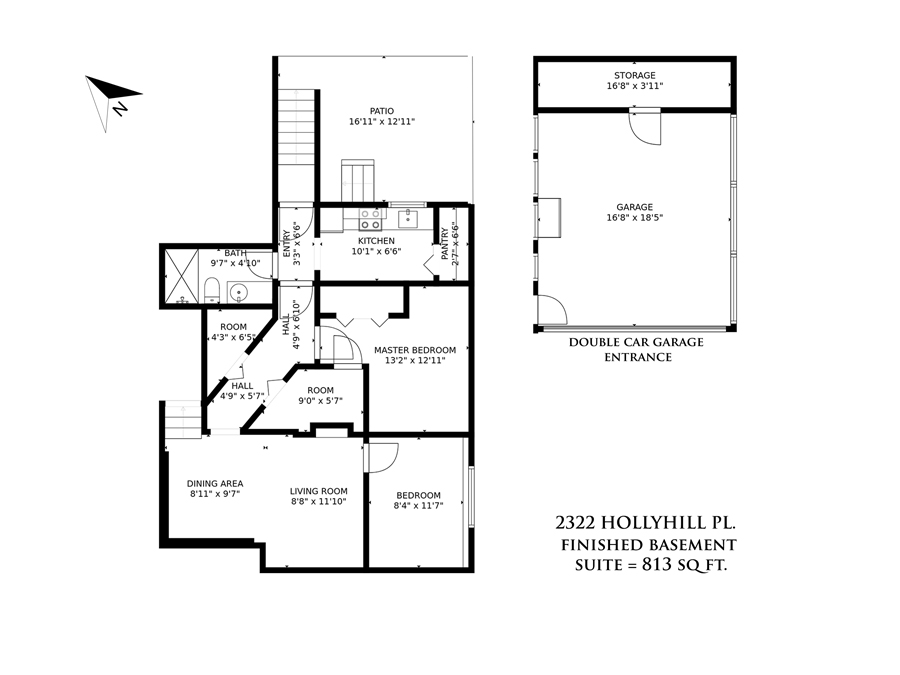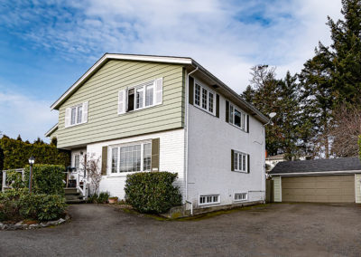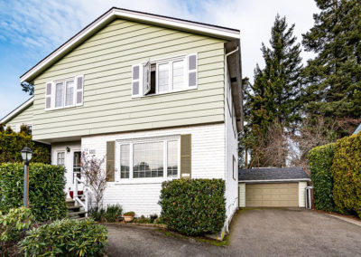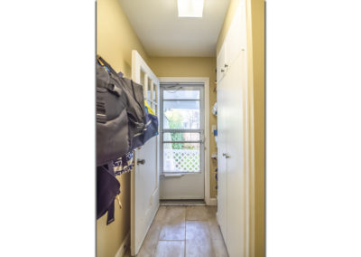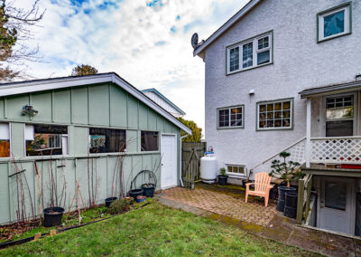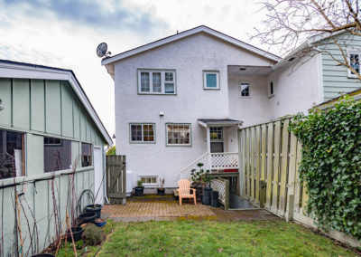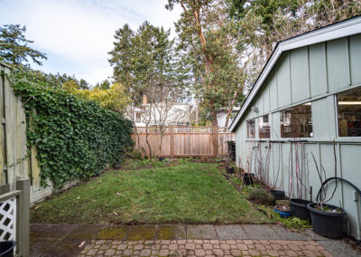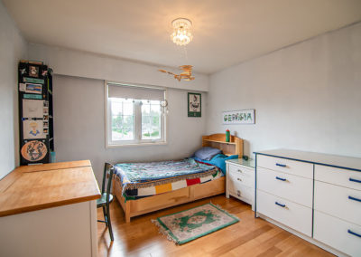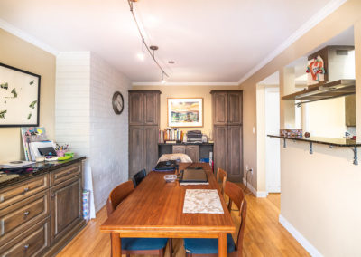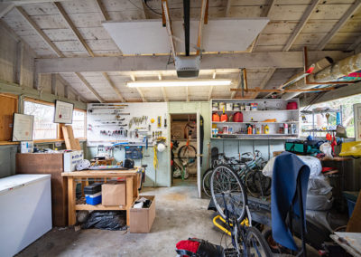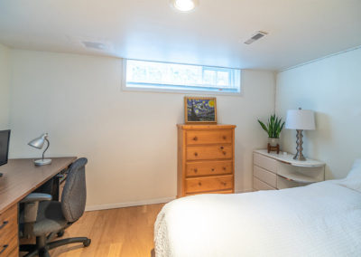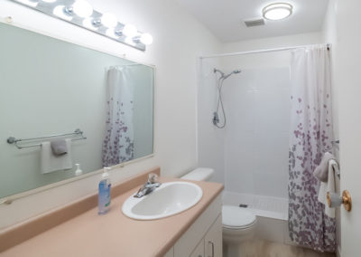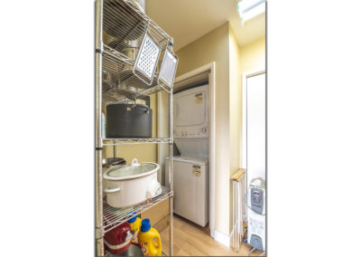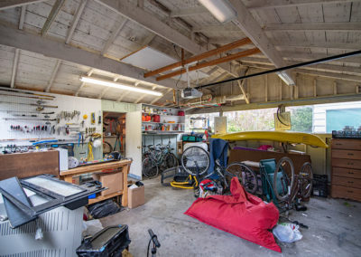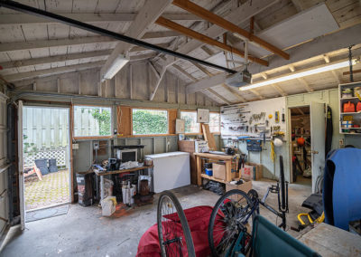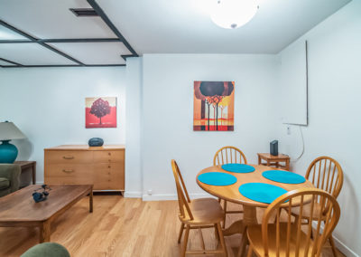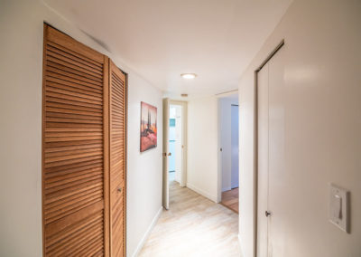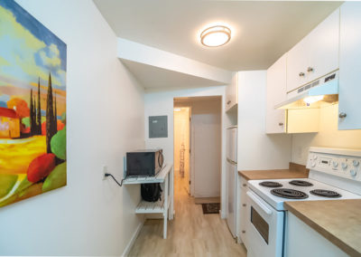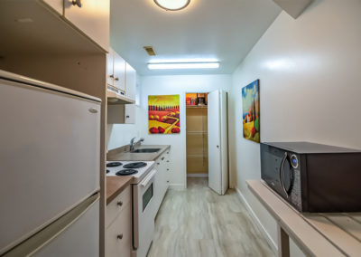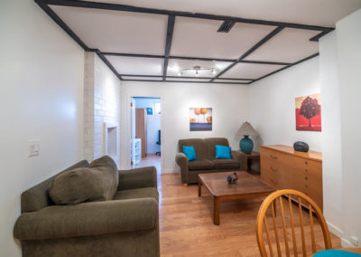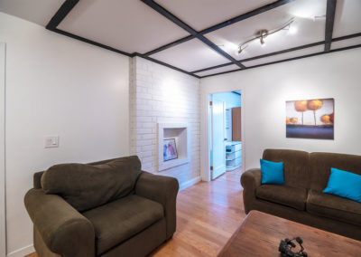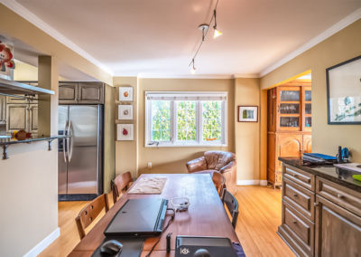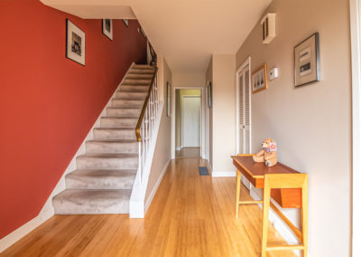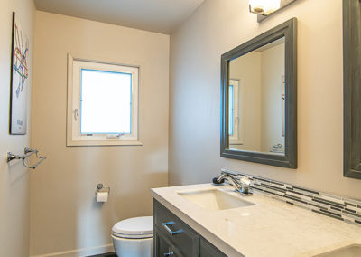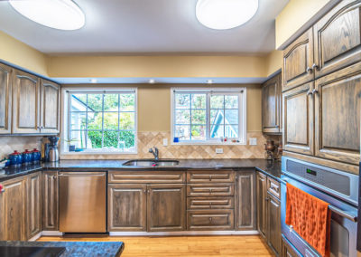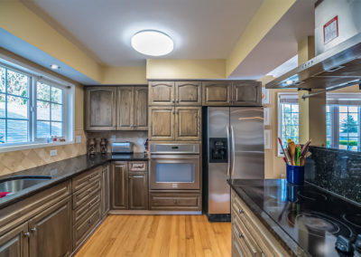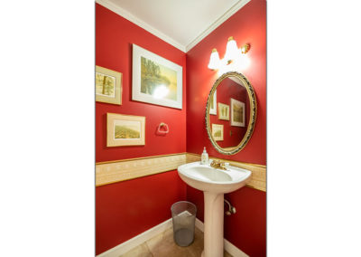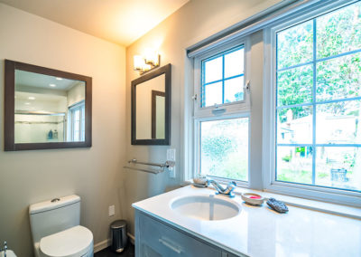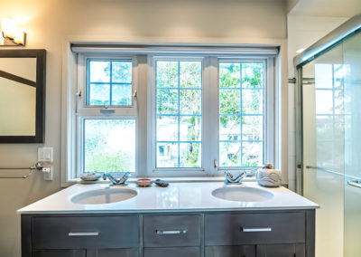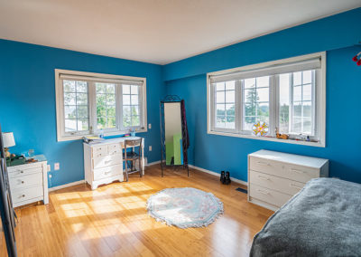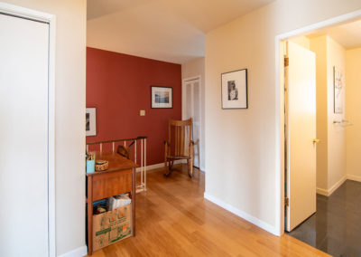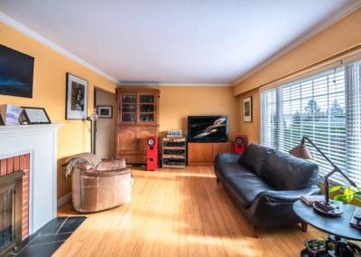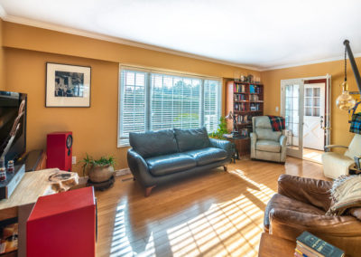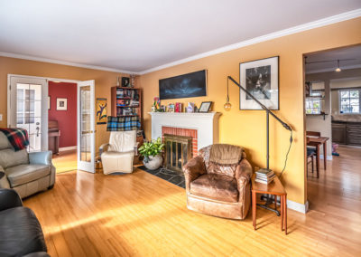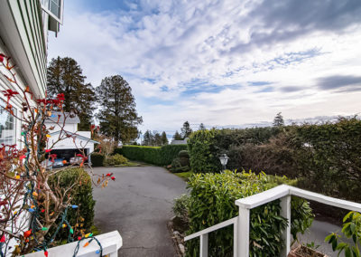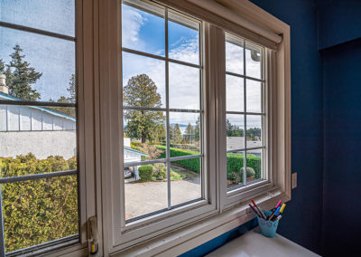2322 Hollyhill Pl
$968,800
Semi-Detached Updated Home with Secondary Suite
2322 Hollyhill Place – Arbutus Area
MLS #867009
- Unique ½ duplex with 2 large homes joined only along a 16′ wall of staircase.
- Each home faces on a separate street, and appears and lives as though separate, detached houses.
- Smaller adjoining home (2409 sf), with lesser upgrades, sold for $874,300 in August 2019
- The house is currently tenanted, with a family of 4 upstairs and 2 mature students downstairs. The lease upstairs is month-to-month. The lease downstairs ends Aug 31, 2021 with the option to renew. Monthly rental revenue upstairs $2711.12 and downstairs $1490 = $4201.12.
- The basement suite is fully furnished and furniture is included in the sale.
- New roof (2019), 30 year warranty on shingles.
- Heat is propane gas with a new forced air furnace.
- Large double garage, windows both sides, with enclosed storage room in back. Garage door opener was replaced.
- Kitchen added to basement suite.
- The 2-piece bathroom on the main floor was renovated with a new sink and toilet.
- 2015-2016: Kitchen and dining room renovated, wall removed, new hardwood cabinets installed in kitchen and dining room. Countertops are granite and the backsplash is travertine tiles
- 2015-2016: bamboo floors installed throughout the entire main and second floors.
- 2016: Two upstairs bathrooms gutted, extended and completely renovated with new fixtures and finishings, and a new window installed.
- Oil tank removed from basement and replaced with large pantry off kitchen.
- New, enlarged, tiled shower added to suite.
- New light fixtures throughout the house.
- New furnace installed – propane gas.
- Wall removed in basement, dining and living room extended and additional bedroom added.
- Basement flooring removed and hardwood and tile installed.
- Separate laundry rooms for upstairs and downstairs.
- 3 blocks to UVIC using pedestrian shortcuts.
- Less than 1 block to Arbutus Junior High. Mt Douglas Senior High close by.
- Exterior paint done recently
- Unique ½ duplex with 2 large homes joined only along a 16′ wall of staircase.
- Each home faces on a separate street, and appears and lives as though separate, detached houses.
- Smaller adjoining home (2409 sf), with lesser upgrades, sold for $874,300 in August 2019
- The house is currently tenanted, with a family of 4 upstairs and 2 mature students downstairs. The lease upstairs is month-to-month. The lease downstairs ends Aug 31, 2021 with the option to renew. Monthly rental revenue upstairs $2711.12 and downstairs $1490 = $4201.12.
- The basement suite is fully furnished and furniture is included in the sale.
- New roof (2019), 30 year warranty on shingles.
- Heat is propane gas with a new forced air furnace.
- Large double garage, windows both sides, with enclosed storage room in back. Garage door opener was replaced.
- Kitchen added to basement suite.
- The 2-piece bathroom on the main floor was renovated with a new sink and toilet.
- 2015-2016: Kitchen and dining room renovated, wall removed, new hardwood cabinets installed in kitchen and dining room. Countertops are granite and the backsplash is travertine tiles
- 2015-2016: bamboo floors installed throughout the entire main and second floors.
- 2016: Two upstairs bathrooms gutted, extended and completely renovated with new fixtures and finishings, and a new window installed.
- Oil tank removed from basement and replaced with large pantry off kitchen.
- New, enlarged, tiled shower added to suite.
- New light fixtures throughout the house.
- New furnace installed – propane gas.
- Wall removed in basement, dining and living room extended and additional bedroom added.
- Basement flooring removed and hardwood and tile installed.
- Separate laundry rooms for upstairs and downstairs.
- 3 blocks to UVIC using pedestrian shortcuts.
- Less than 1 block to Arbutus Junior High. Mt Douglas Senior High close by.
- Exterior paint done recently
Contact
Larson Lambe Real Estate Group
Catherine Larson & Michael Lambe
Email: [email protected]
778-400-LIST (5478)

4460 Chatterton Way #110
Victoria, BC V8X 5J2
