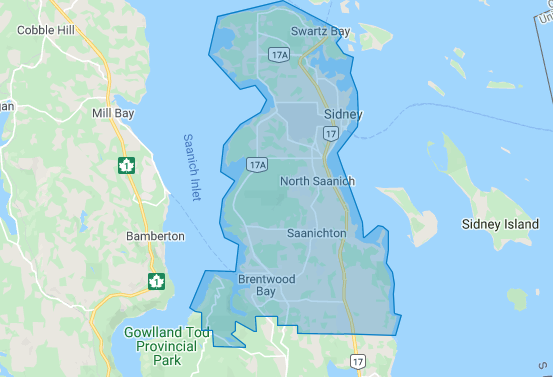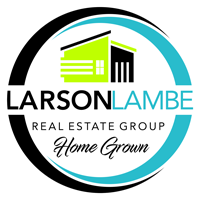Peninsula real estate

A 7886 Wallace Dr
CS Saanichton
Central Saanich
V8M 1T4
$837,000
Residential
beds: 3
baths: 3.0
1,620 sq. ft.
built: 2014
- Status:
- Pending
- Prop. Type:
- Residential
- MLS® Num:
- 960547
- Bedrooms:
- 3
- Bathrooms:
- 3
- Year Built:
- 2014
Experience the seamless blend of luxury and efficiency in this immaculate 2014-built duplex in the sought-after Saanichton Village, with NO STRATA FEES. This 3-bed, 3-bath home is a testament to quality craftsmanship, featuring granite countertops, engineered hardwood flooring, and heated travertine marble in the ensuite. The chef's kitchen, equipped with stainless steel appliances and a gas stove, opens into an inviting eating area that leads to a private, fully fenced backyard with a gas BBQ hook-up—perfect for entertaining. The living space is enhanced with oversized windows and custom millwork trims, creating a bright & welcoming atmosphere. A cozy gas fireplace adds to the home’s charm, while separate laundry and mechanical rooms provide practicality and convenience. This cost-effective home has an EnerGuide rating of 80. Additional features include a single garage and easy-care landscaping, with proximity to all necessary amenities and transit.
- Property Type:
- Residential
- Type:
- Half Duplex
- Year built:
- 2014 (Age: 10)
- Living Area:
- 1,620 sq. ft.150.503 m2
- Listing General Location:
- CS Saanichton, Central Saanich
- Bedrooms:
- 3
- Bathrooms:
- 3.0 (Full:-/Half:-)
- Lot Size:
- 3,000.021 sq. ft.278.711 m2
- Kitchens:
- 1
- Home Style:
- Contemporary, West Coast
- Taxes:
- $3,186.49 / 2023
- Construction:
- Cement Fibre, Frame Wood, Insulation: Ceiling, Insulation: Walls, Wood
- New Construction:
- No
- Basement:
- Crawl Space, Full
- Foundation:
- Concrete Perimeter
- Roof:
- Fibreglass Shingle
- Levels:
- 2
- Number of Storeys:
- 2
- Number of Buildings:
- 1
- Floor finish:
- Tile, Wood
- Total Building Area:
- 1,916 sq. ft.178.002 m2
- Total Unfinished Area:
- 296 sq. ft.27.499 m2
- # Bedrooms or Dens Total:
- 3
- # Main Level Bedrooms:
- 0
- # Second Level Bedrooms:
- 3
- # Third Level Bedrooms:
- 0
- # Lower Level Bedrooms:
- 0
- # Other Level Bedrooms:
- 0
- # Main Level Bathrooms:
- 1
- # Second Level Bathrooms:
- 2
- # Third Level Bathrooms:
- 0
- # Lower Level Bathrooms:
- 0
- # Other Level Bathrooms:
- 0
- # Main Level Kitchens:
- 1
- # Second Level Kitchens:
- 0
- # Third Level Kitchens:
- 0
- # Lower Level Kitchens:
- 0
- # Other Level Kitchens:
- 0
- Living Area Lower Floor:
- 0 sq. ft.0 m2
- Living Area Main Floor:
- 674 sq. ft.62.617 m2
- Living Area Other Floor:
- 0 sq. ft.0 m2
- Living Area 2nd Floor:
- 946 sq. ft.87.886 m2
- Living Area 3rd Floor:
- 0 sq. ft.0 m2
- Fireplaces:
- 1
- Fireplace Details:
- Gas, Living Room
- Laundry Features:
- In House
- Water supply:
- Municipal
- Sewer:
- Sewer Connected
- Cooling:
- None
- Heating:
- Baseboard, Electric, Natural Gas, Radiant Floor
- Fireplace:
- Yes
- Pending Date:
- Apr 25, 2024
- F/S/W/D
- Closet Organizer, Dining/Living Combo, French Doors, Soaker Tub, Storage
- Blinds, Insulated Windows, Screens, Vinyl Frames
- Balcony/Patio, Fenced, Low Maintenance Yard
- Private Drive/Road
- Mountain(s)
- Left off Pat Bay to Mt. Newton Cross Road, right on East Saanich to Corner of Wallace & East Saanich Road.
- Deck/Patio, Garage
- Main Level
- 0
- Cats OK, Dogs OK
- One dog or one cat - see bylaws
- Yes
- No
- Unrestricted
- Floor
- Type
- Size
- Other
- Main Floor
- Living Room
- 14'4.27 m × 12'3.66 m
- Main Floor
- Dining Room
- 13'3.96 m × 9'2.74 m
- Main Floor
- Entrance
- 9'2.74 m × 8'2.44 m
- Main Floor
- Patio
- 19'5.79 m × 16'4.88 m
- Main Floor
- Garage
- 20'6.10 m × 11'3.35 m
- Main Floor
- Kitchen
- 15'4.57 m × 10'3.05 m
- 2nd Floor
- Bedroom
- 13'3.96 m × 11'3.35 m
- 2nd Floor
- Walk-in Closet
- 9'2.74 m × 6'1.83 m
- 2nd Floor
- Laundry
- 7'2.13 m × 4'1.22 m
- 2nd Floor
- Bedroom - Primary
- 15'4.57 m × 13'3.96 m
- 2nd Floor
- Bedroom
- 12'3.66 m × 9'2.74 m
- Lower Level
- Storage
- 39'11.89 m × 19'5.79 m
- Floor
- Ensuite
- Pieces
- Other
- Main Floor
- No
- 2
- 2-Piece
- 2nd Floor
- No
- 3
- 3-Piece
- 2nd Floor
- No
- 4
- 4-Piece
- Assessed:
- 782000.0
- Assessment year:
- 2024
- Association Fee:
- $.00
- Association Fee Year:
- 2024
- Jurisdiction name:
- District of Central Saanich
- Legal Description:
- Strata Lot 1 Section 5 Range 3 East South Saanich District Strata Plan EPS 1689 Together with an interest in the common property in proportion to the unit entitlement of the strata lot shown on Form V
- Accessibility:
- Ground Level Main Floor
- Units in Building:
- 2
- Units in Community:
- 2
- Number of 2 piece baths:
- 1
- Number of 3 piece baths:
- 1
- Number of 4 piece baths:
- 1
- Number of 5 piece baths:
- 0
- Number of 2 piece Ensuites:
- 0
- Number of 3 piece Ensuites:
- 0
- Number of 4 piece Ensuites:
- 0
- Occupancy:
- Vacant
- Property Condition:
- Resale
- Exposure / Faces:
- North
- Layout:
- Duplex Side/Side
- Lot Site Features:
- Central Location, Corner Lot, Landscaped, Level, Pie Shaped Lot, Recreation Nearby, Shopping Nearby, Southern Exposure
- Attached Garage:
- Yes
- Carport Spaces:
- 0
- Garage Spaces:
- 1
- Garage:
- Yes
- Parking Features:
- Attached, Driveway, Garage
- Total Parking Spaces:
- 2
- Common Parking Spaces:
- 0
- LCP Parking Spaces:
- 0
- Lot Parking Spaces:
- 2
- Total Units:
- 0
- Date Listed:
- Apr 16, 2024
- Original Price:
- 835000.0
-
Front
-
Entrance
-
Living Room with new flooring
-
Over-sized windows
-
Gas Fireplace
-
Dining Area
-
Walk out to Patio
-
Granite Counters
-
Tons of cabinet space
-
Stainless Steel Appliances
-
Open Concept Living
-
Bright & Airy Spaces
-
Primary Bedroom
-
Primary Bedroom
-
Walk-in Closet
-
Ensuite Bathroom
-
Glass Shower in Ensuite
-
2nd Bedroom
-
3rd Bedroom
-
Main Bathroom with tub
-
Powder Room on Main Floor
-
Laundry Room Upper Level
-
Garage
-
Huge Crawl Space
-
Patio
-
Fenced & Landscaped Backyard
-
Welcome Home 🙂
-
Photo 28 of 30
-
Photo 29 of 30
-
Photo 30 of 30
Larger map options:
To access this listing,
please create a free account
please create a free account
Listed by Pemberton Holmes Ltd. - Oak Bay, pending date Apr 25, 2024
Data was last updated April 30, 2024 at 04:05 AM (UTC)
Area Statistics
- Listings on market:
- 35
- Avg list price:
- $899,900
- Min list price:
- $310,000
- Max list price:
- $4,950,000
- Avg days on market:
- 49
- Min days on market:
- 3
- Max days on market:
- 186
- Avg price per sq.ft.:
- $549.08
These statistics are generated based on the current listing's property type
and located in
CS Saanichton. Average values are
derived using median calculations.
- Catherine Larson & Michael Lambe
- Larson Lambe Real Estate Group. Royal LePage Coast Capital - Chatterton
- 778-400-LIST (5478)
- Contact by Email
MLS® property information is provided under copyright© by the Vancouver Island Real Estate Board and Victoria Real Estate Board.
The information is from sources deemed reliable, but should not be relied upon without independent verification.
powered by myRealPage.com
DO YOU WANT YOUR AGENT TO BE AVERAGE OR EXCEPTIONAL?
Contact
Larson Lambe Real Estate Group
Catherine Larson & Michael Lambe
Email: [email protected]
778-400-LIST (5478)

4460 Chatterton Way #110
Victoria, BC V8X 5J2
